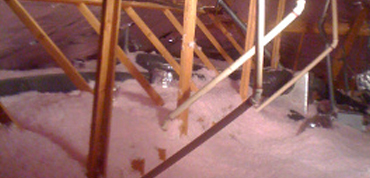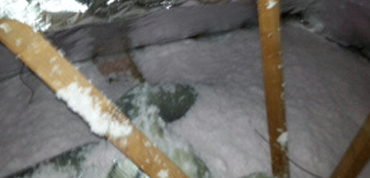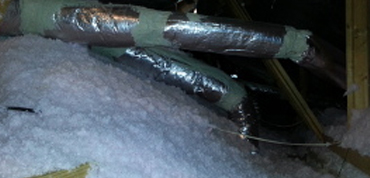 Greenlows Attic System
Greenlows Attic System Greenlows Attic System
Greenlows Attic SystemWe focus on the 3 ways the attic can be improved to lower the temperature inside the home and lower the impact heat from the attic has on the energy bill which studies have shown to be around 60-70%.
1. Remove heat by moving air through the attic at a faster rate. This is done by adding intake and exhaust products.
2. Adding a radiant barrier. Install the radiant barrier foil against the rafters. This puts the foil near the heat source and whats under it (your insulation, AC air handler and ductwork) in a cooler environment.
3. Installing proper insulation. This value is measured differently with the different types of insulation we install.
We count the intake area and exhaust area of your attic and determine if you need to move more air through your attic. Codes written in the past when energy was cheaper called for a 1/300 ratio of attic space to air flow. Or simply put 3 feet of air for every thousand square feet of air. That is 1.5 feet in 1.5 feet out. We believe this ratio should be doubled for the Texas heat. Texas is a hot climate and most energy dollars are spend cooling your house on hot days so moving 6 feet of air for every thousand square feet, that is 3 feet in 3 feet out will make your attic perform much better. Many homes are already designed with this higher ratio of air but we find so many problems with today's homes. In many cases, soffit channels along the base of the roof are often clogged by poorly installed baffle vents. Or the soffit vents themselves intended to be 12" X 6" has a 1" X 4" inch hole quickly cut by a skill saw. Sometimes time has clogged the soffit vents with dust or worn out the bearings on turbines. In other cases, turbines need to be added to peaks with no exhaust that trap air. Whatever your case may be we can provide a solution to move more air through your attic or repair the design items intended to move air through your attic, a CRUCIAL STEP in the Greenlows radiant barrier system.
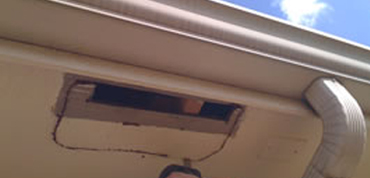
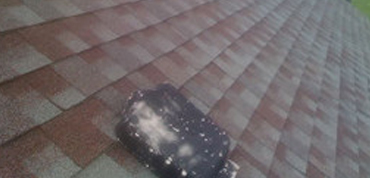
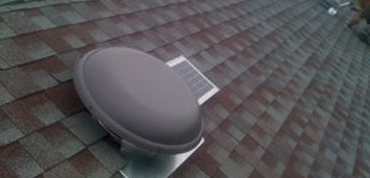
After we're confident the ventilation standard has been met we carefully install the radiant barrier foil. Stapled at 1 foot interval against the roof rafters, the foil is permanently attached to provide a lifetime of performance. We guarantee installation for life so if you were to have any work done in your attic or if part of the foil was to come off the rafters, call us and we'll come and fix it. Normally the foil is installed in a "flat-top" manner meaning as it reaches the top of your attic, it flattens out creating a "sub-attic" above the foil. The channels of hot air between the roof decking and the foil now feed into the sub-attic and are pumped out of the exhaust. This "flat-top" method creates a chimney effect moving the air between the foil and roof first. The foil is perforated so moist winter air can move through and out. Dust will accumulate over time but you can use a leaf blower to clear off the foil every 5 years or so. The neat thing is foil is double sided so you're guaranteed to have a metallic surface facing an air space on one of the sides.
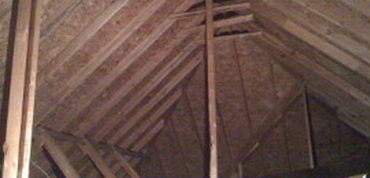
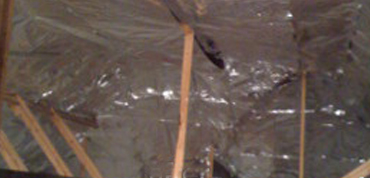
After checking that the foil has not interfered with the attic ventilation, we go over the attic thoroughly to make sure it's ready for insulation. We wrap can lights, move storage that may be lying on insulation, check around vented areas such as water heater closets and make sure its safe to install. We then shoot either fiberglass or cellulose insulation to R38". This is what the US Dept. of Energy recommends for North Texas.
